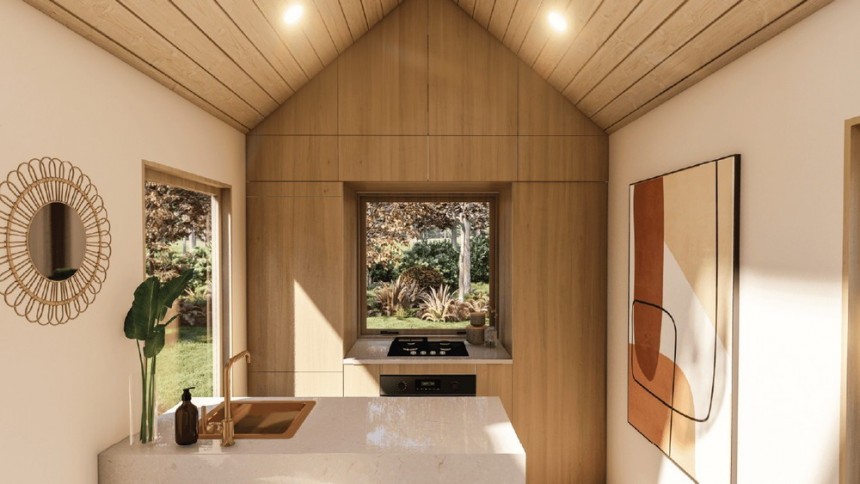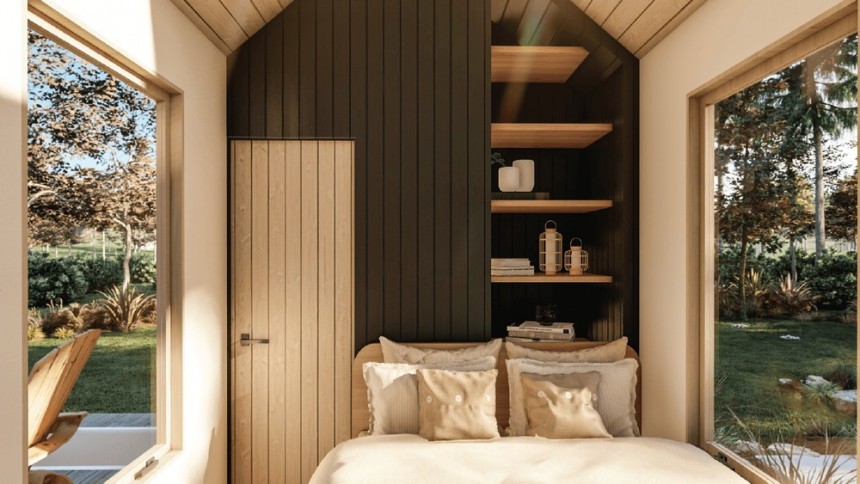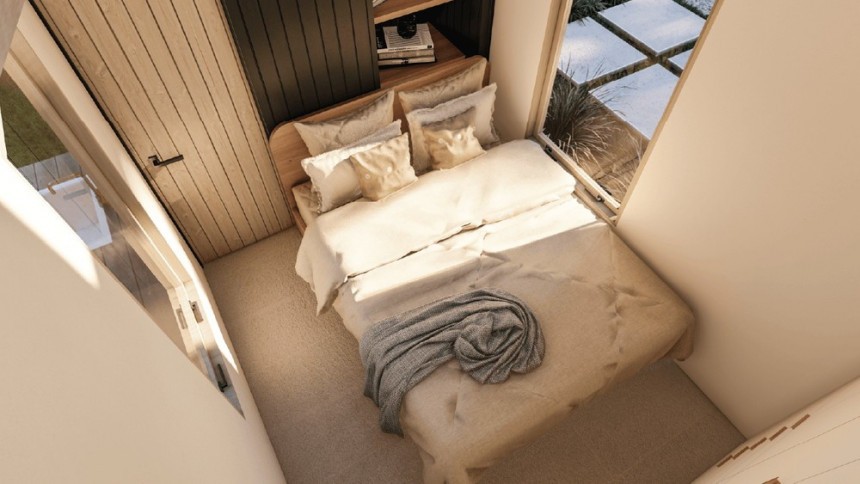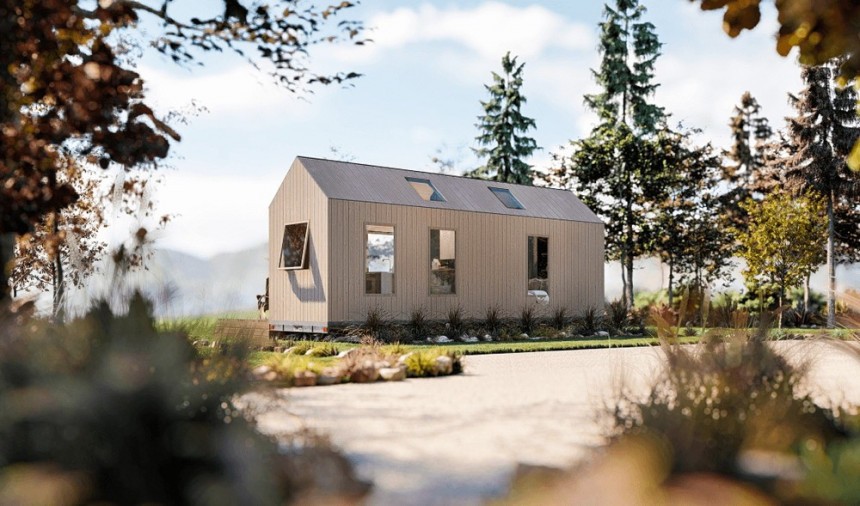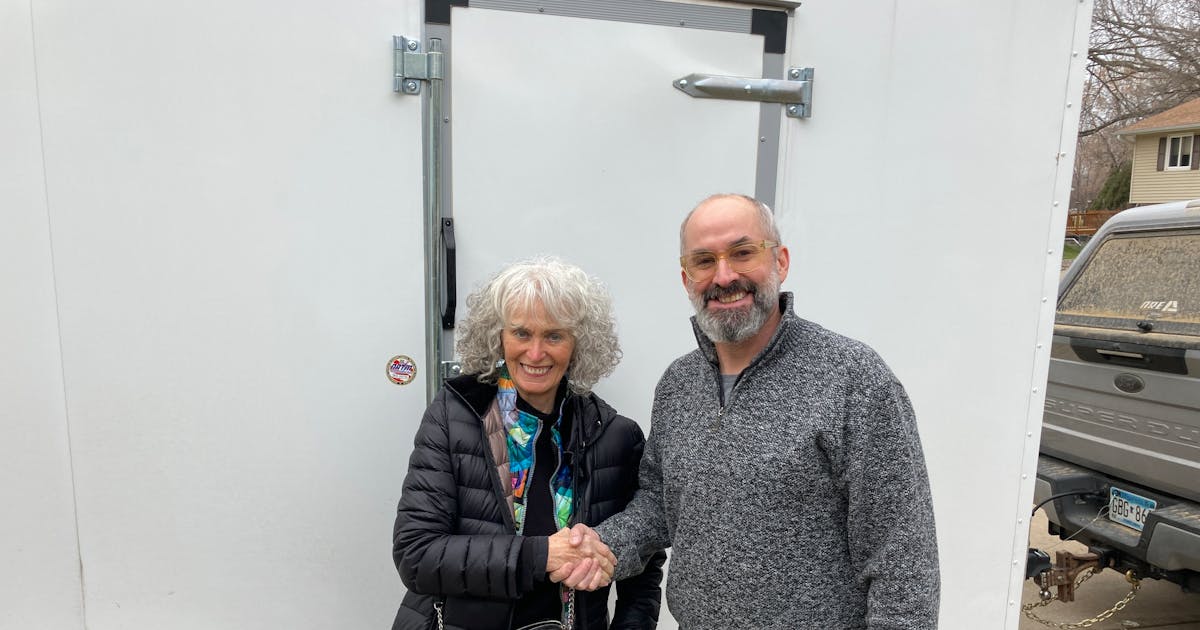Homes on wheels have made their way into different environments and a wide variety of locations all over the world, but they’re ideally suited for exotic island destinations. These remote places where wild nature still rules are the perfect setup for a modern, mobile sanctuary like this tiny house available in New Zealand.
The Alpine Haus could be described as an exotic take on the massively popular Scandinavian minimalism. It’s not just about simplicity and functionality, but it also brings the outdoors in, unlike most Scandinavian-inspired mobile homes. It’s nine meters long (29.5 feet) and 2.4 meters wide (7.8 feet), boasting a simple one-level layout with a kitchen, a lounge, a separate bedroom, and a big bathroom.
The Scandinavian inspiration is visible throughout the home’s beautiful exterior made of natural timber and the calming, neutral-toned interior with tongue-and-groove walls. The Alpine Haus also adds a contemporary, stylish touch in the form of accent walls here and there, which help create depth and visual interest. One of its most unusual features is that it places the kitchen at one of the ends of the house. Most often, the kitchen is found towards the center.
This particular setup actually turns the kitchen itself into a spectacular indoor/outdoor sanctuary. The large glass doors at the main entry and the window on the end wall help flood the area with natural light. It’s like cooking in the middle of nature, with no formal restrictions between the inside and the outdoors. The unusual kitchen setup also uses the end wall to add generous storage that integrates so seamlessly that it almost seems invisible.
This massive storage incorporates the main cooking area with a stove and an oven. A separate kitchen island offers ample room for preparing and enjoying meals, as it can easily double as a dining table. It also adds a glamorous touch through its resemblance with the conventional kitchens in luxury homes.
The kitchen seems to naturally overflow into the living area, thanks to this beautiful single-level layout where every transition is fluid. An ultra-cozy L-shaped sofa dominates the lounge, strategically placed under an oversized window.
There’s ample room for entertaining guests and spending quality time with loved ones, as well as for extra storage. A skillfully crafted accent wall in a natural but darker shade has the aesthetic effect of extending the actual space and is a sophisticated backdrop for a customized interior design.
A tiny, discrete door leads into the main bedroom. This, too, is a spectacular nature sanctuary where the outdoors seems to rush in. A comfy, double-person bed is flanked by wall-to-ceiling, stunning windows. Picture waking up and going to bed every day with these amazing views.
The room isn’t very big but feels vast due to this strong connection to the surroundings. To the front, the room boasts a full-size wardrobe that’s also seamlessly integrated into the wall, which creates the illusion of a larger space. To the back, a feature shelf in a darker shade adds visual depth and easy-to-reach storage. It’s truly impressive to see how only a few cleverly chosen elements can totally transform a sleeping area.
This is an ideal bedroom for anyone due to the easy access, ample natural light, and storage capacity that’s adapted to a contemporary lifestyle. The fact that it’s separate from the rest of the house also turns into a quiet and peaceful cocoon, but not at all isolated.
The bathroom is larger than you’d expect in this size category and also wonderfully stylish. The combination of natural timber and white tile creates that clean, minimalistic ambiance that’s so popular. All the fittings and décor items, including the oversized mirror, add elegance and are in perfect harmony with the home’s overall style.
The gorgeous Alpine Haus is one of the models offered by an admirable New-Zealand based company that puts women first. Sister Carpentry was founded by Georgie, who is a third-generation builder with extensive experience in renovations and building ultra high-end residential homes. Together with Lucy and the mascot dog Luna, she has created an amazing tiny house business on Waiheke Island.
Georgie believes that the Hauraki Gulf Islands (Waiheke, Rakino, Great Barrier, and Pakatoa) are particularly well-suited for tiny homes on wheels because of the special zoning and huge transport costs, as well as the spectacular natural surroundings, we might add. What better place to set up a tiny house that invites the outdoors in than a paradise island like this?
Sisters Carpentry is one of the licensed tiny house builders for the popular Tiny Easy designs, such as the wonderful Alpine Haus.

