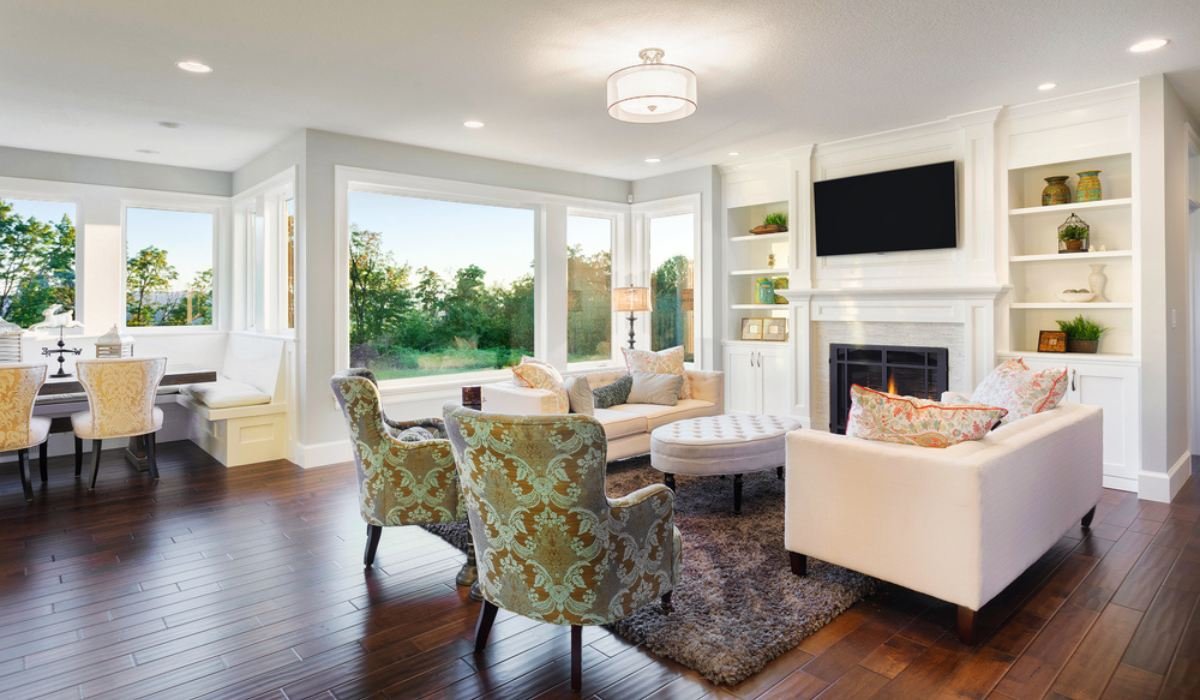Modern home design is all about creating a space that reflects your lifestyle and maximizes functionality. Two prominent design philosophies dominate the conversation: open floor plans and defined spaces. Each approach offers distinct advantages and disadvantages. This guide explores the key considerations of both open floor plans and defined spaces, helping you decide which approach best suits your needs and preferences.
The Allure of Openness: Unveiling the Benefits of Open Floor Plans
Open floor plans, characterized by the removal of walls between living areas like kitchens, dining rooms, and living rooms, have become a popular choice in contemporary homes. Here’s what makes them so appealing:
- Enhanced Flow and Connection: Open floor plans create a sense of spaciousness and seamless flow between living areas. This fosters a sense of connection and allows for easy interaction between family members or guests, ideal for entertaining or fostering a close-knit family environment.
- Abundant Natural Light: The absence of walls allows for natural light to penetrate deeper into the home, creating a bright and airy atmosphere. This can significantly enhance the overall feel of the space.
- Modern Aesthetic: Open floor plans embody the modern design aesthetic, emphasizing clean lines, minimalism, and an overall sense of openness. This creates a sleek and stylish living space.
- Versatility and Flexibility: Open floor plans offer greater flexibility in furniture placement and room configuration. This allows you to adapt the space to different needs and occasions, making it ideal for those who enjoy redecorating or hosting large gatherings.
Beyond Openness: Exploring the Advantages of Defined Spaces
While open floor plans offer undeniable benefits, some homeowners crave a sense of separation and privacy. Defined spaces, where distinct rooms are separated by walls or partitions, cater to these needs and offer unique advantages:
- Enhanced Privacy: Defined spaces provide a sense of privacy and quietude. This is especially beneficial for families with young children, roommates, or anyone who needs dedicated areas for work, relaxation, or focused activities.
- Improved Noise Control: Walls and doors act as barriers, reducing noise transmission between different areas of the home. This allows for activities like watching TV, playing music, or working in one room without disrupting others in another.
- Defined Purpose: Separate rooms allow for dedicated functions. A closed-off kitchen can help contain cooking smells, while a well-defined home office minimizes distractions. This creates a more focused and functional environment for different activities.
- Cozy Comfort: Defined spaces can create a sense of intimacy and coziness, something that large open areas might lack. This can be particularly appealing for bedrooms, reading nooks, or home theaters.
Finding the Perfect Fit: Striking a Balance Between Openness and Privacy
The ideal layout ultimately boils down to your personal preferences and lifestyle. Here are some factors to consider when making your decision:
- Family Dynamics: Do you crave constant connection or value some quiet time? Consider how your family interacts and uses the space.
- Entertainment Habits: Do you frequently host large gatherings? Open floor plans might be ideal for social butterflies.
- Personal Needs: Do you work from home or need dedicated quiet spaces? Defined spaces might be more suitable.
- Architectural Constraints: Existing walls, plumbing placements, and load-bearing structures might influence your options.
The Art of Compromise: Creating Hybrid Layouts
The good news is that you don’t have to choose strictly between one or the other. Many modern homes embrace a hybrid approach, incorporating elements of both open floor plans and defined spaces. Here are some creative solutions to consider:
- Open Concept Living with Defined Areas: Combine open living areas for socializing with strategically placed partitions, bookcases, or furniture arrangements to create a sense of separation for specific functions.
- Pocket Doors and Sliding Walls: Utilize innovative features like pocket doors or sliding walls that allow you to open up the space for entertaining or close off areas for privacy when needed.
- Open Floor Plan with Designated Quiet Rooms: Create an open living area for social interaction while incorporating separate bedrooms, bathrooms, or home offices for privacy and focus.
The Final Word: Your Home, Your Sanctuary
Ultimately, the best floor plan is the one that best reflects your lifestyle and needs. Consider your priorities, explore design possibilities, and don’t be afraid to get creative. By striking a balance between openness and defined spaces, you can create a home that feels both functional and inviting – a true sanctuary for modern living.


